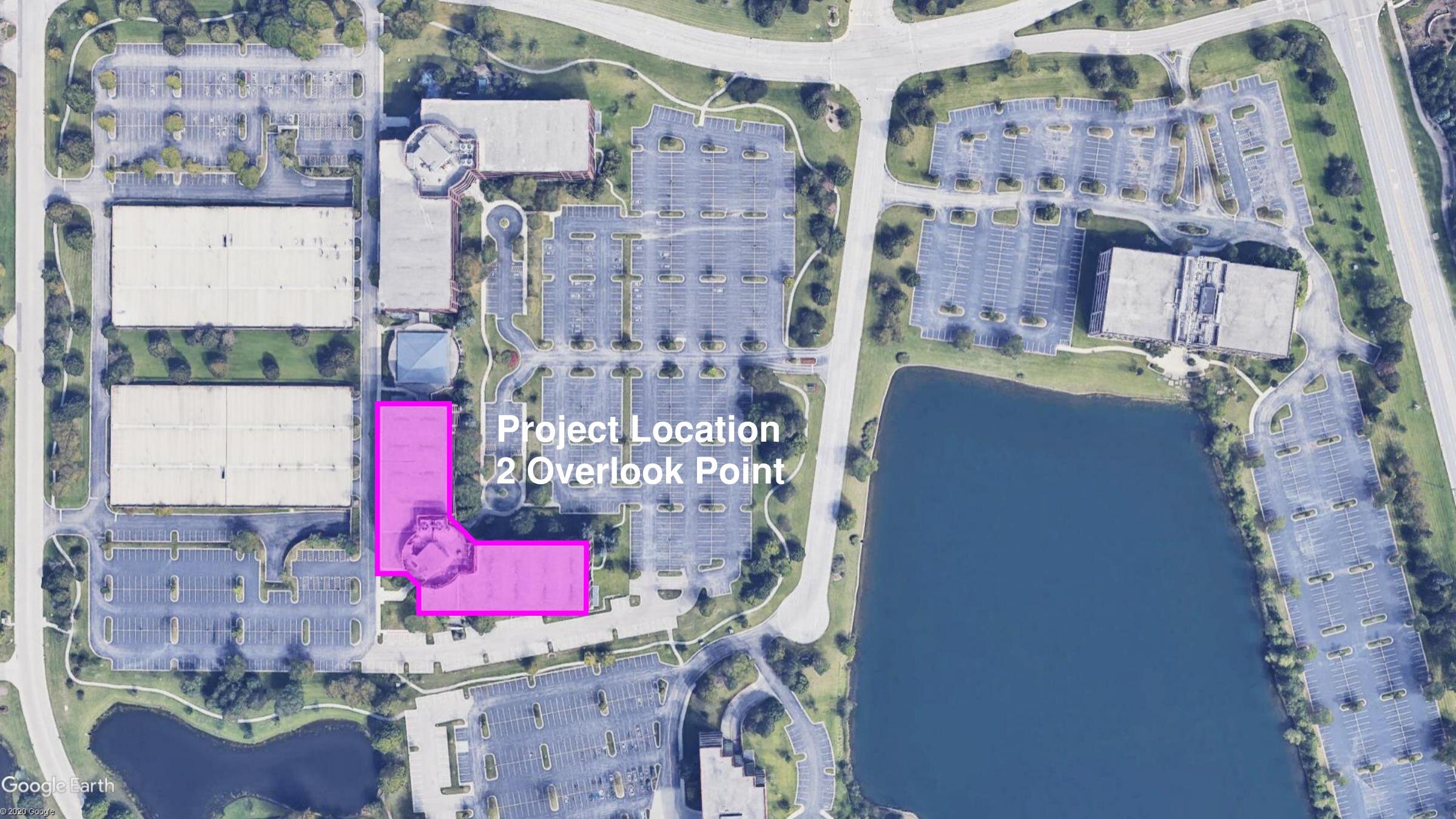LINCOLNSHIRE
Lincolnshire Corporate Center Renovation
The ground floor renovation of an existing 5 story office building in Lincolnshire expands common area amenities and provides updated finishes. The renovated spaces act as a catalyst to generate leasing interest in the tenant floors above. The lobby, in particular, sets the tone for the client or visitor, and was designed with a contemporary tech aesthetic.
The cafe provides quick grab and go meals, while also providing a variety of seating and lounge options for informal group meetings or individual breaks from the desk. Increasingly, workers are freed from a physical desk, and appreciate the flexibility of multiple work areas scattered throughout the building, or even outside.
Location: Lincolnshire, Illinois
Size: 9,800 SF Renovation
Type: Commercial Office
Status: In Development
Client: Twenty Lake Holdings
Design Build Contractor: Arco Murray






