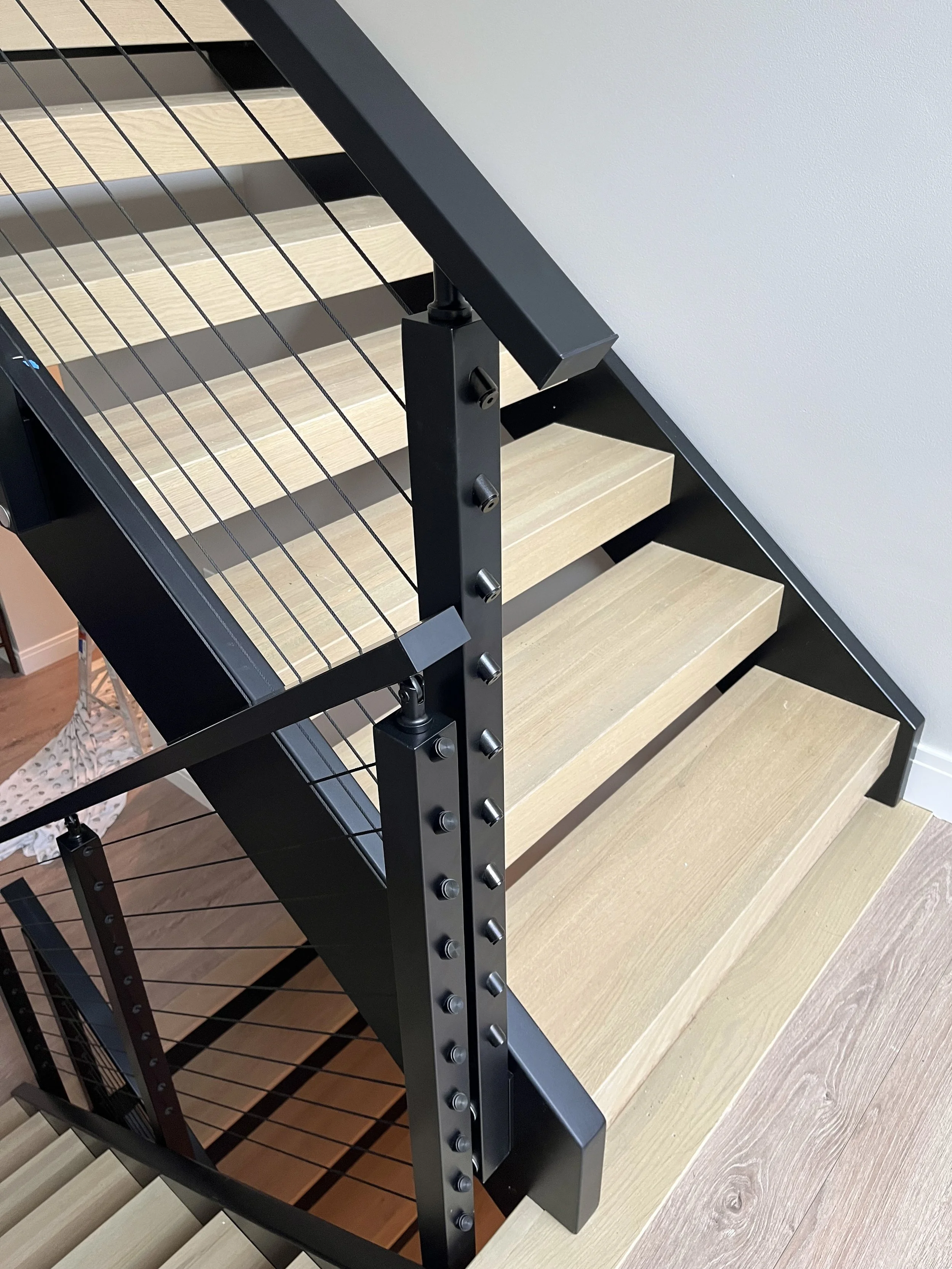Miller Beach Modern
Nestled into a small valley between wooded sand dunes, this contemporary, new construction home was designed to maximize views of nature. The home’s massing opens up toward a large expanse of forest, filling the windows of the double-height living and dining space with views of greenery. The living room features a sliding glass door leading to a wrap-around deck to further take advantage of the setting. The home features a luxurious primary suite, plus two additional bedrooms and a bath on the 2nd floor. A dedicated home office on the 1st floor can be used as a guestroom.
Our design goals was to create a thoroughly contemporary home, but compliment it with warm inviting materials such as the stone clad chimney, wood cladding, and board-formed concrete. The result is a strikingly modern composition that is equally approachable and comfortable.
Location: Miller Beach, Indiana
Project Size: 2,929 SF + Unfinished Basement
General Contractor: Booras Builders
Windows: Marvin Windows
Siding: Azek Timbertech + LP Smartside
Millwork: Marfa Cabinets



