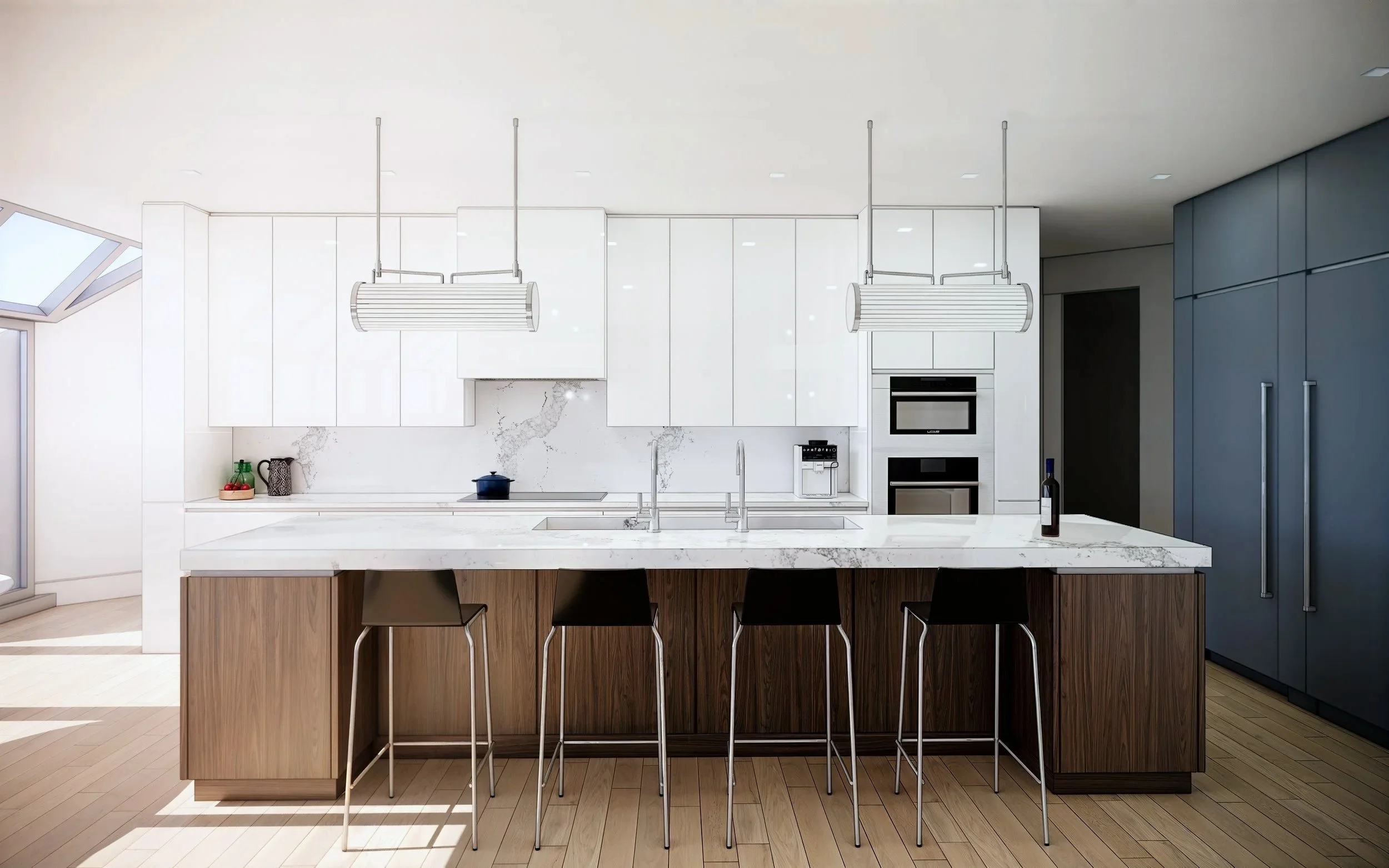950 North Michigan Avenue
Arko Architecture led the gut rehab of an existing penthouse apartment, modernizing both an outdated layout, HVAC systems, electrical, and plumbing. Working with Bespoke Projects interior design, Arko Architecture provided extensive renderings, design options, and detailed drawings to ensure a highly refined project.
With exceptional views from the 48th floor, one of the project’s primary objectives was to maximize the views. This was accomplished through a combination of aligning doors and hallways with windows, sophisticated window shading and controls, and even replacing some exterior panels with vision glazing. The result is an airy, light filled home that takes in views of the city and lake.
Location: Michigan Avenue, Chicago
Project Size: 5,334 SF
Interior Design: Bespoke Projects
General Contractor: Highlander Construction
HVAC: Five Star
Electrical: Tristar Electrical
Millwork: Woodface Company
New Floorplan
Parlor Bar
Dining and Living Room
Parlor with Antique Snooker Table



