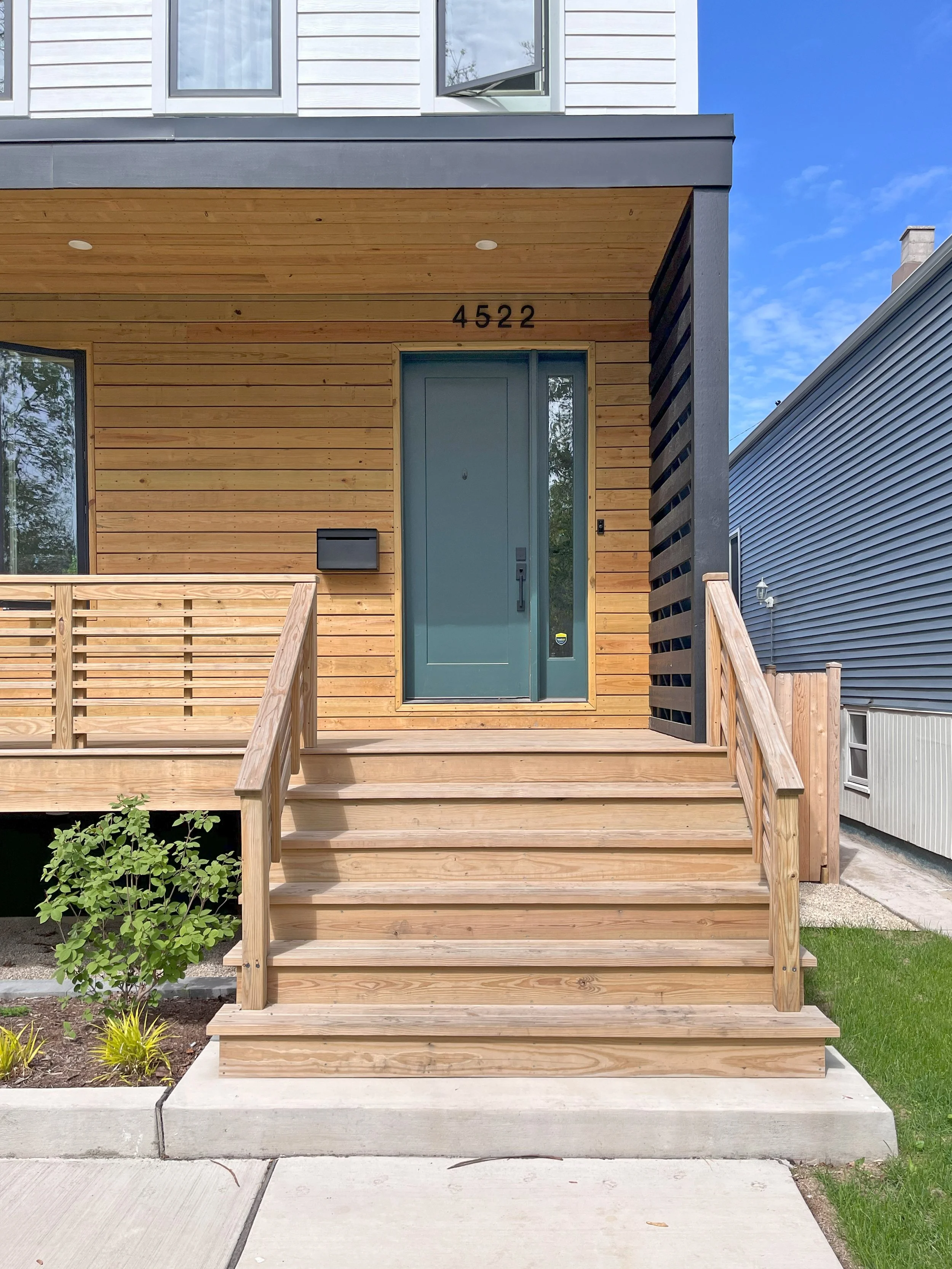North Kostner Residence
The design for a new construction single family home on a double lot was driven by a desire to maximize backyard space for a growing family. By pushing the mass of the home as far forward as possible, and utilizing the entire buildable lot width, the backyard was prioritized.
Pushing the home forward had other interesting design effects. Rather than a typically “deep” Chicago home, which is stretched between alley and street, the North Kostner project is “shallow” and receives more daylight. It also presents a broader face toward the street, which is complimented by a long, linear front porch.
Inside the home, a primary suite and 3 bedrooms occupy the 2nd floor. The 1st floor contains all of the typical communal spaces, while downstairs an in-law apartment offers the flexibility of multi-generational living.



