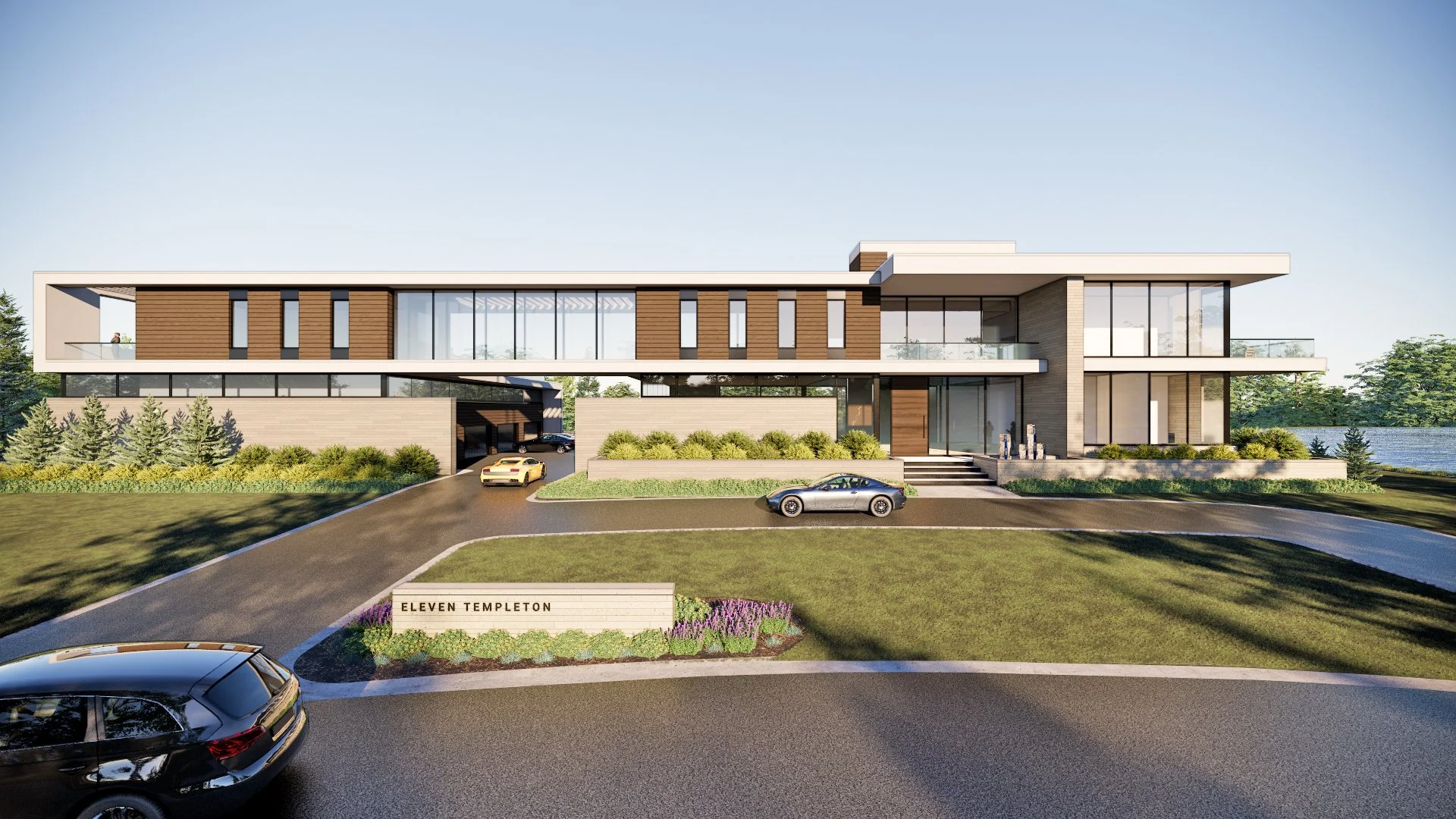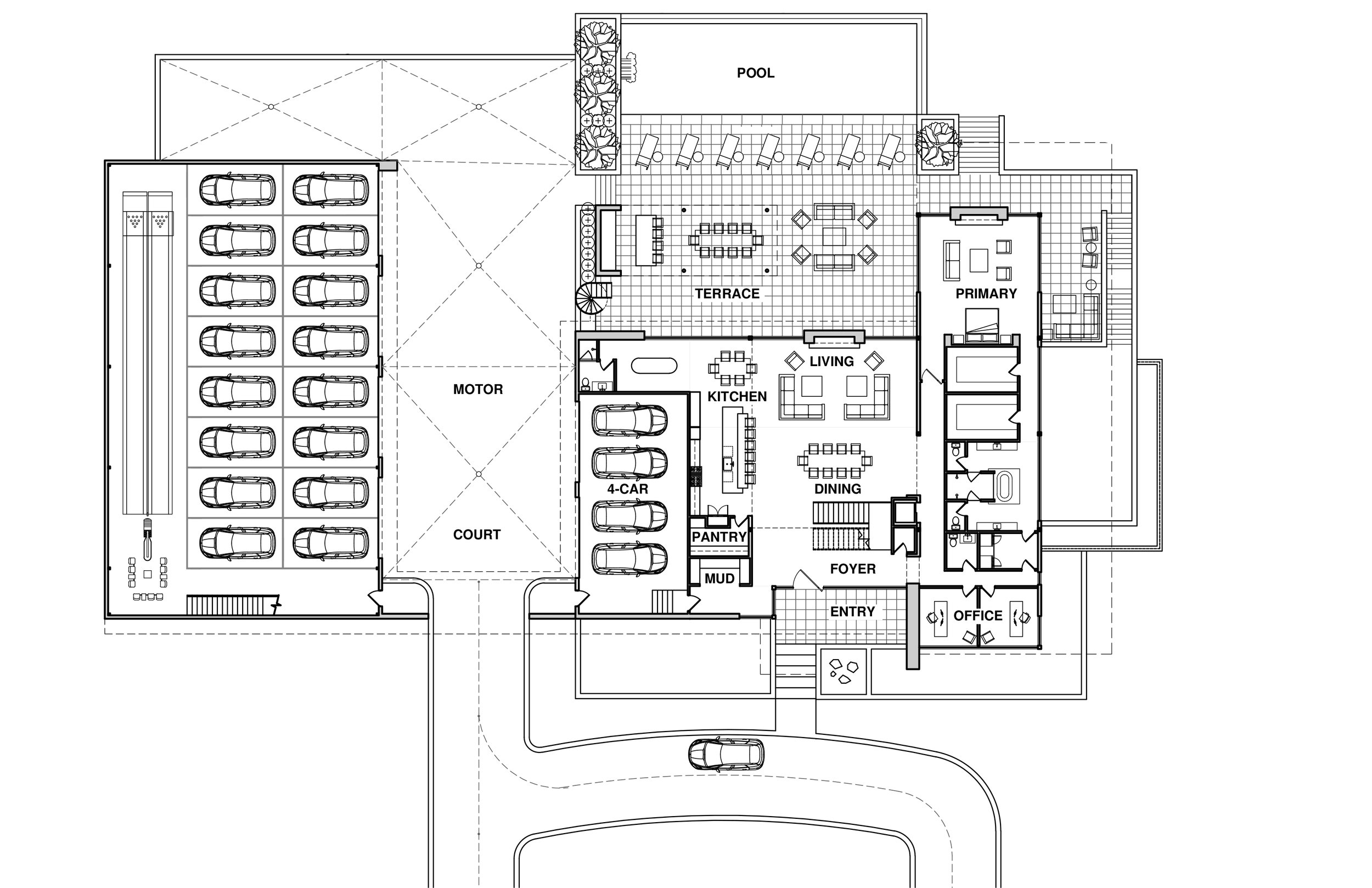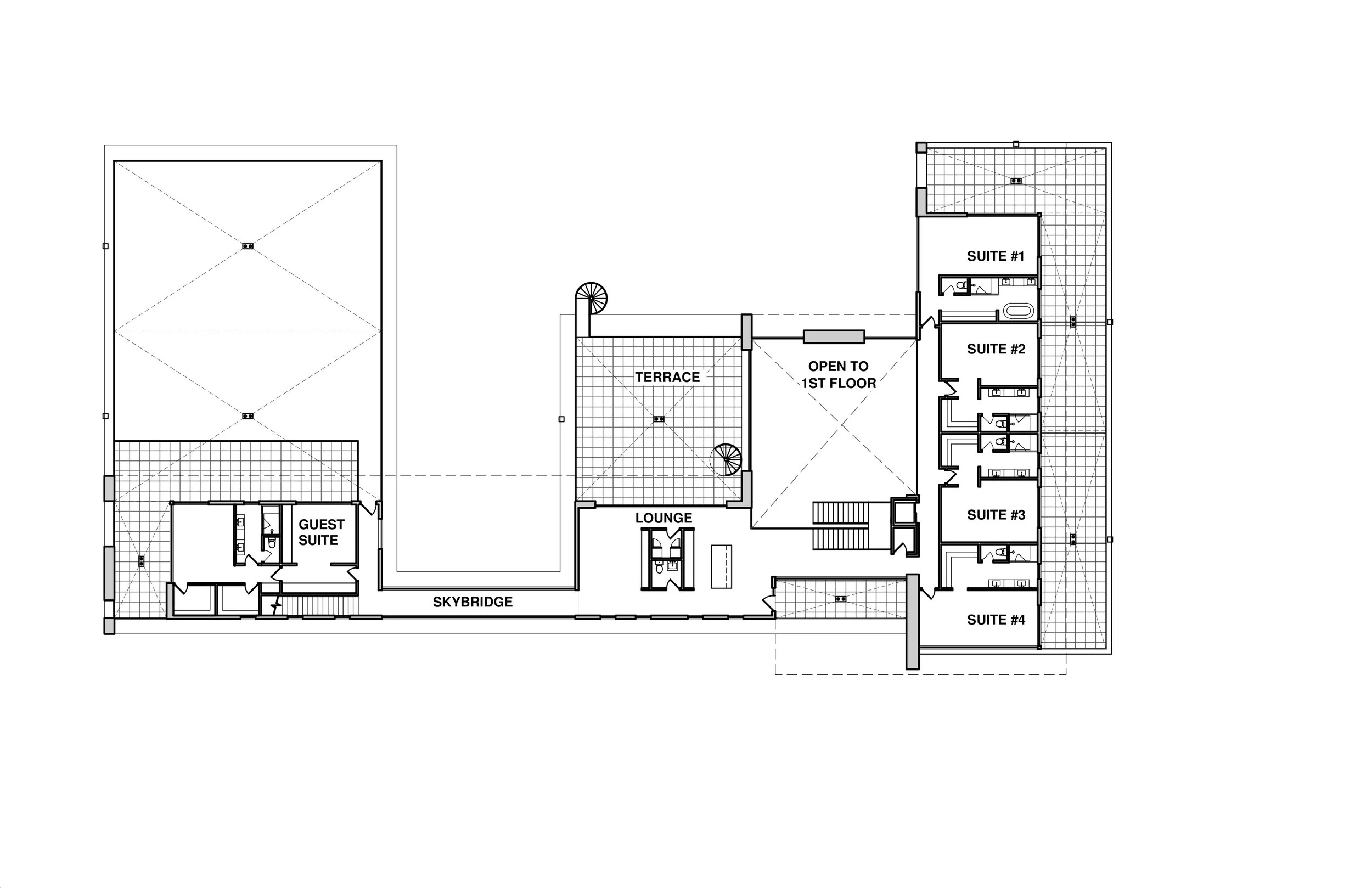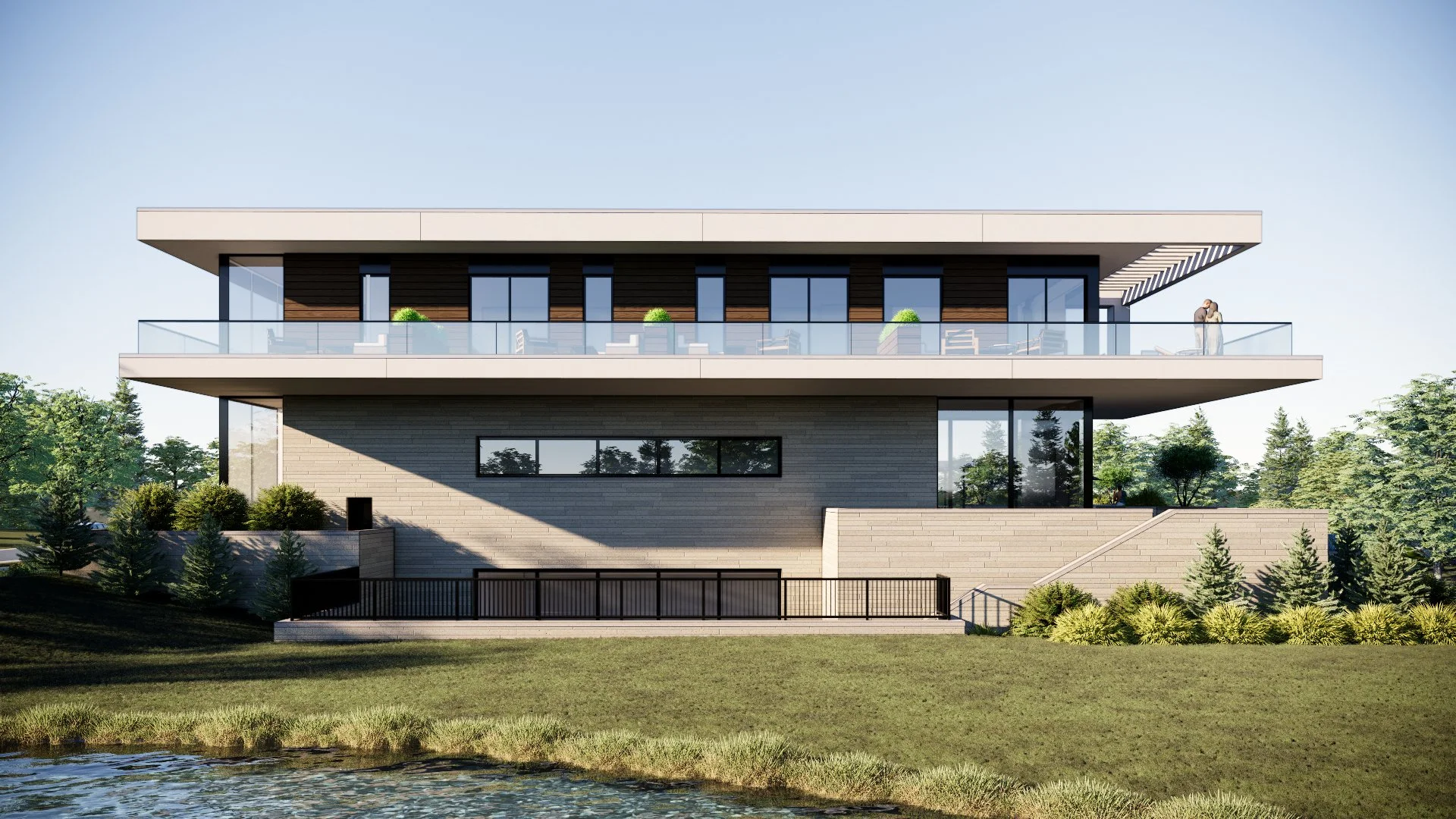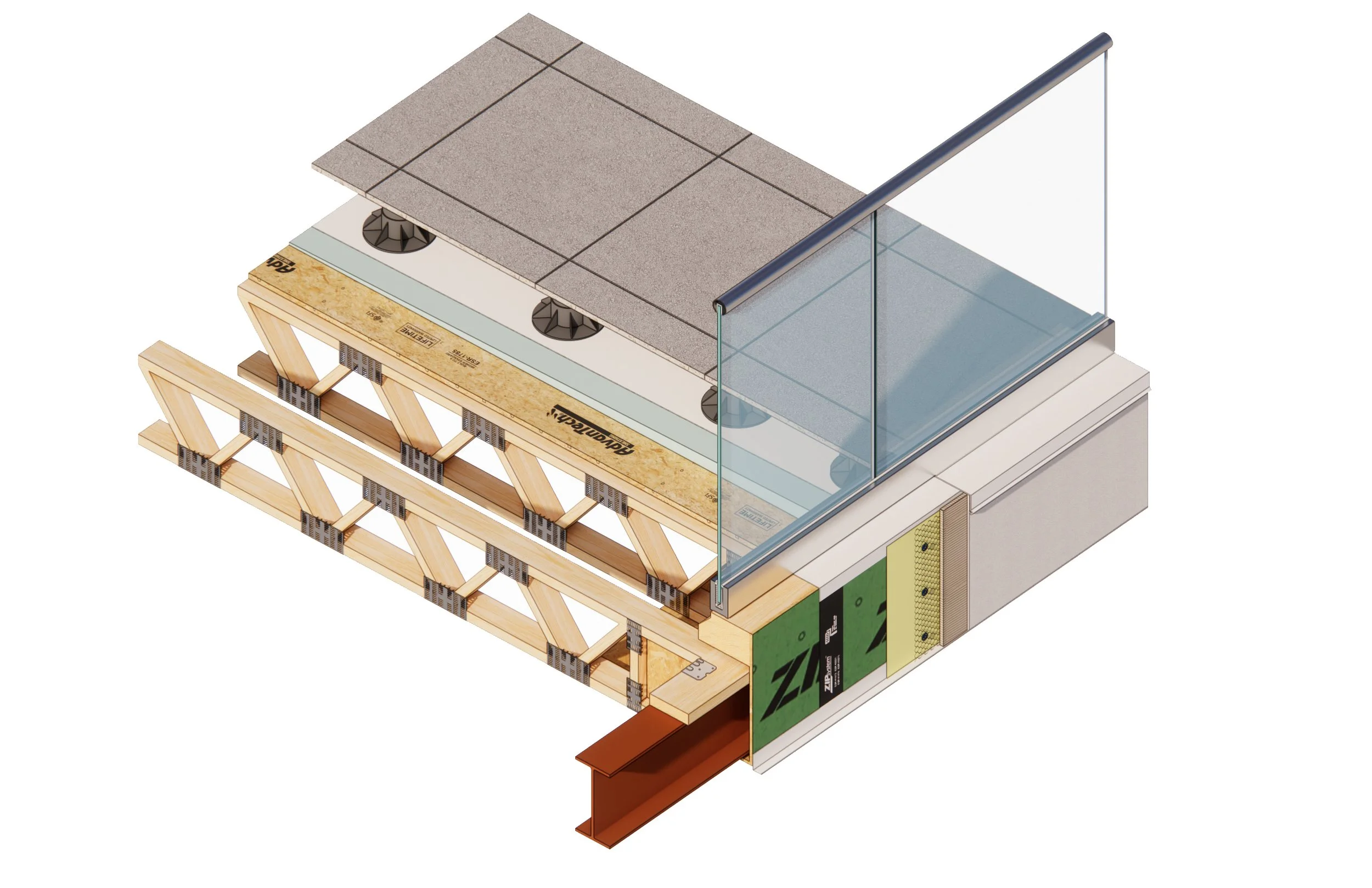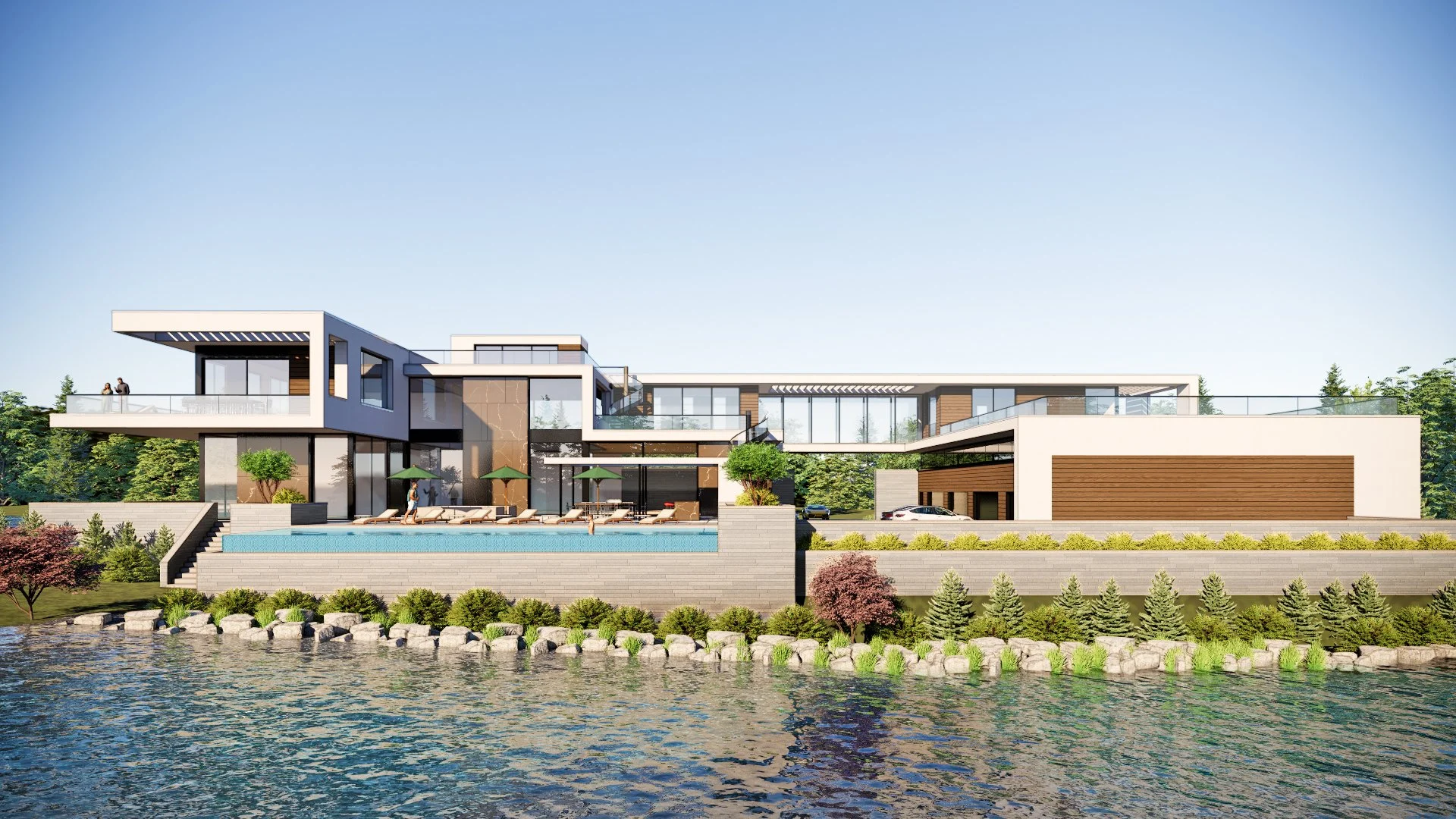This single family residence, located in the Templeton Reserve Community in Oak Brook, is a strikingly contemporary composition of stone, glass, wood and stucco. Long, horizontal planes define the floors, which are then articulated with oversized glazing and linear wood panels. At the base of the home, stone clad walls blur the boundaries between inside and out, as do the extensive terraces and balconies.
The 6 bedroom, 7.3 bath home is flooded with daylight from large expanses of glass, offering views of the landscaped grounds and woods. The home’s open plan and soaring ceilings invite you in, offering a sophisticated yet comfortable arrangement of living spaces. A 4 car daily-use garage and 16+ car collector’s garage enclose a private motor court, connected to the terraced outdoor living spaces and infinity pool.
