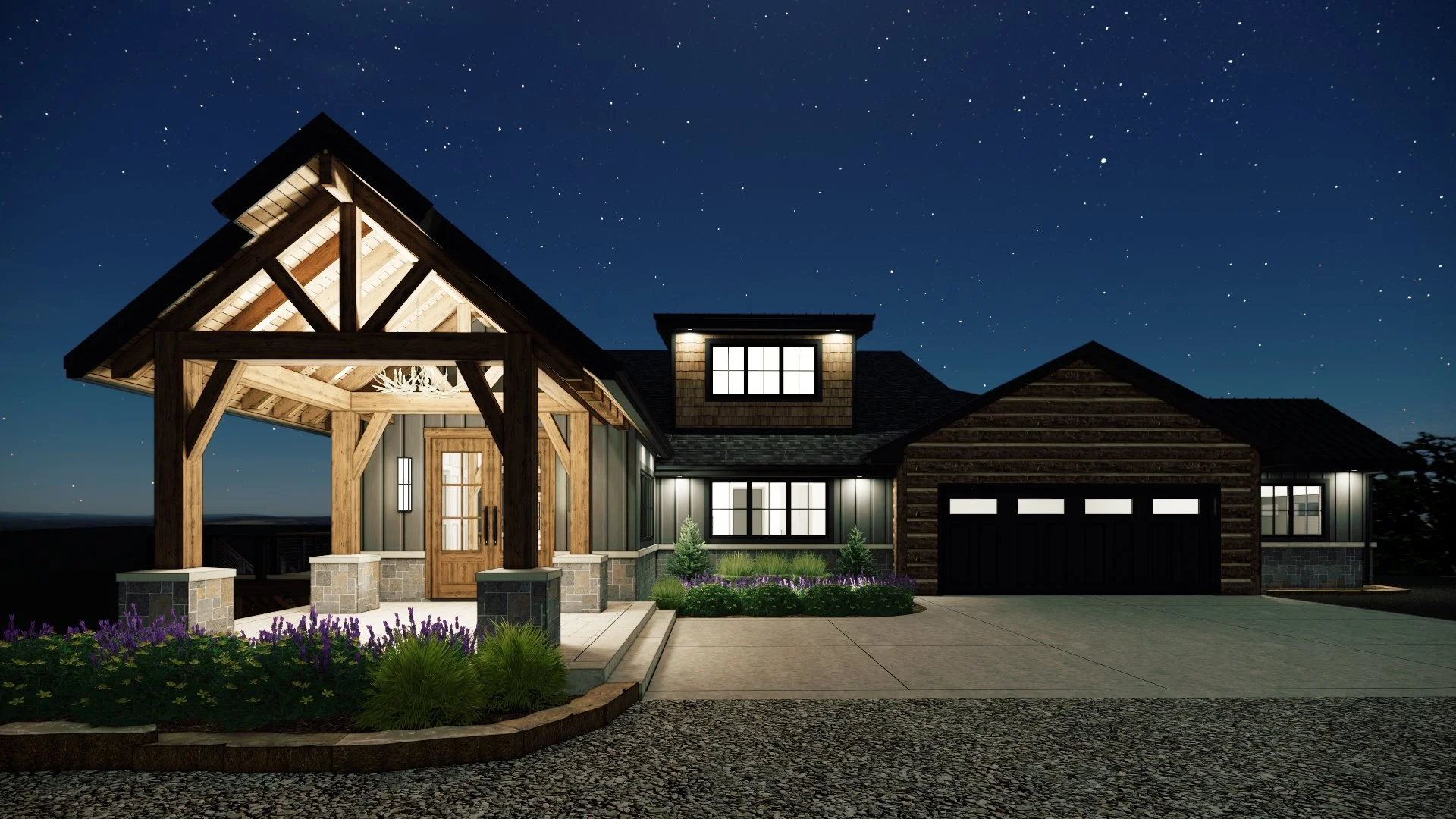Western Wisconsin Cabin
In the rolling hills of Wisconsin’s Driftless Region, the renovation of an existing cabin sought to modernize and enlarge the home, while maintaining the charm and character of the original log structure. Arko Architecture provided extensive design and visualization services, to provide the owner with a custom addition that roughly doubled the size of the existing home.
A project highlight is the solid timber framing that forms the entry portico. The hefty post and beam structure greets visitors to the home, and speaks to the quality and solidity of the construction. Further inside the home, steel framing was utilized to provide soaring interior ceilings, while working with the existing geometry and structure of the original cabin.
Millwork was beautifully designed and built by a master craftsman, Mirror Image Carpentry, and compliments the architecture perfectly.
Location: Richland Center, Wisconsin
Project Size:
General Contractor: Whispering Pines
Structural Engineer: Westbrook
Windows: Marvin Windows
Millwork: Mirror Image Carpentry
